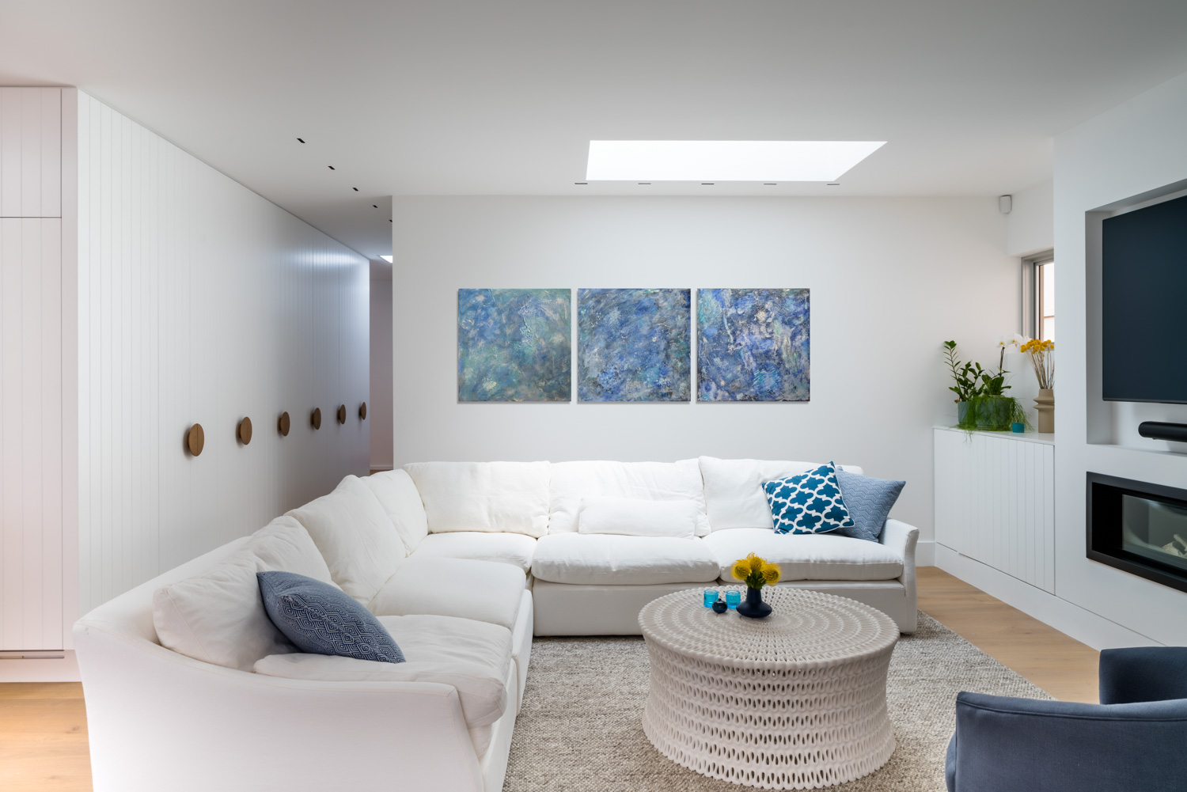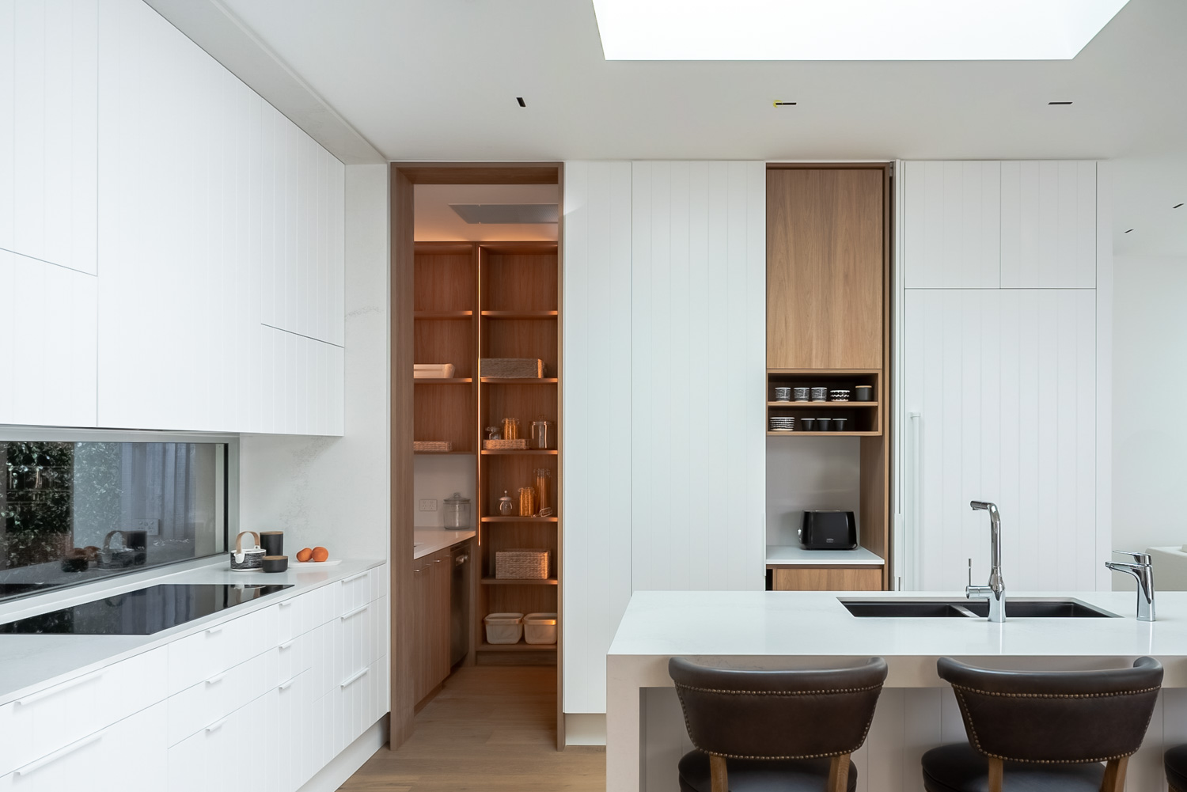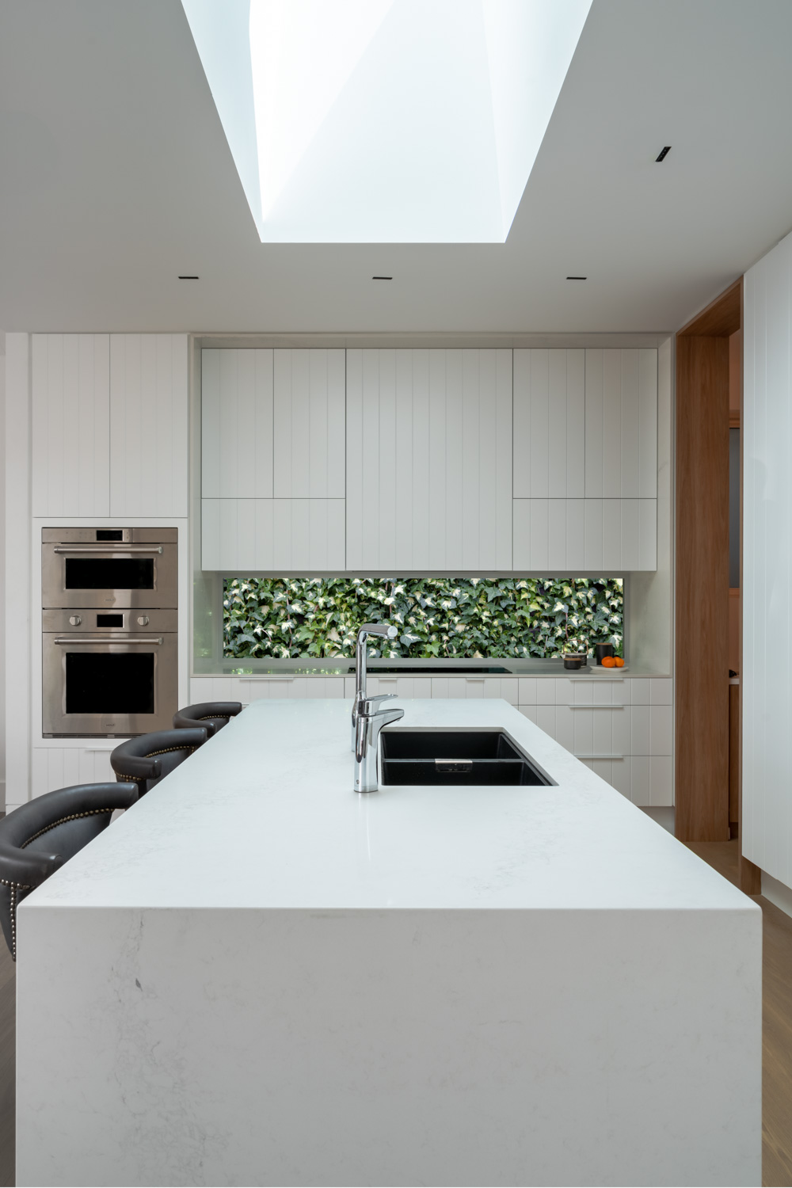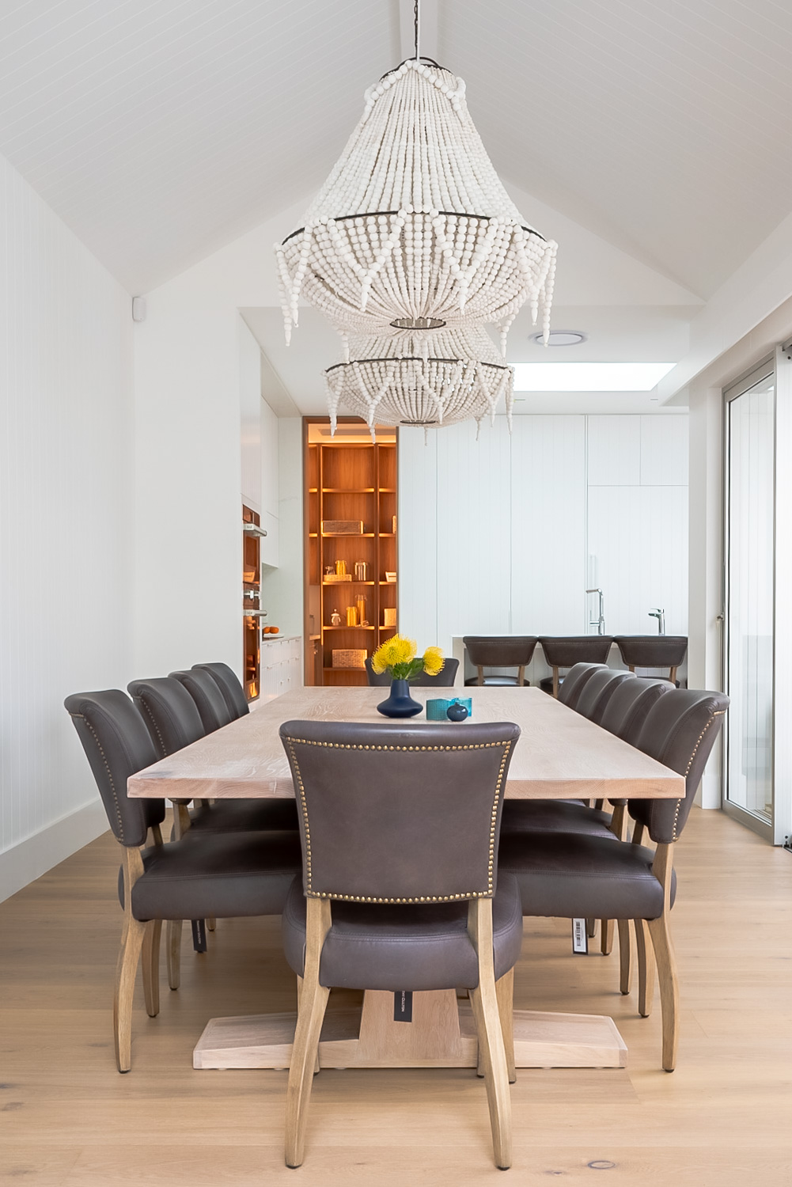Woollahra House
This project was a remodeling of an existing home and addition of a new outside living space. The family have lived in this house for two generations and have a deep connection to their home, wanting it to adapt to their changing needs.
The new design addressed the internal darkness and compartmentalisation of the existing rooms. Natural light through skylights and increased ventilation through operable glazing was introduced. A shaded deck connected the new open plan internal spaces to an outside living zone.
Completion: 2020
Site Program: 6 months
Builder: 2M Projects



