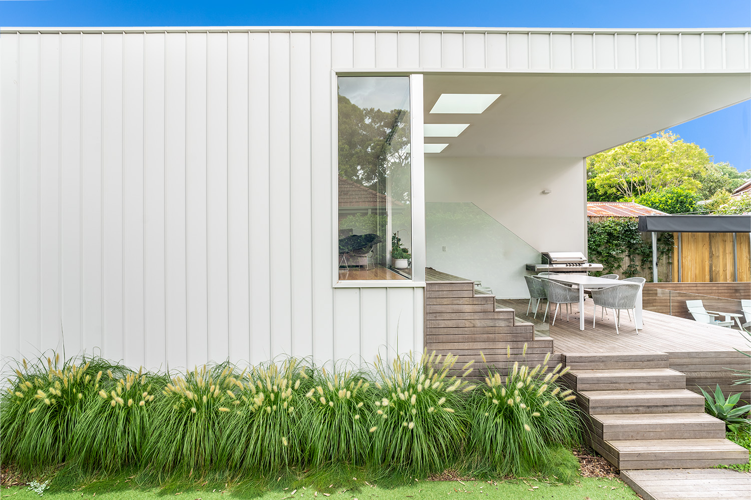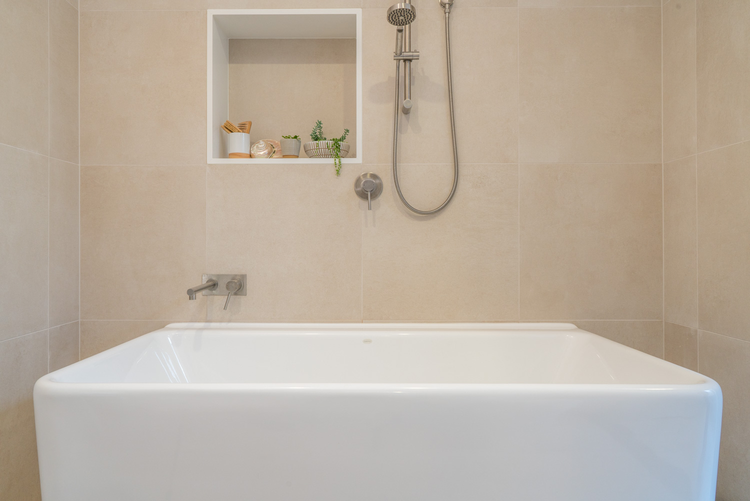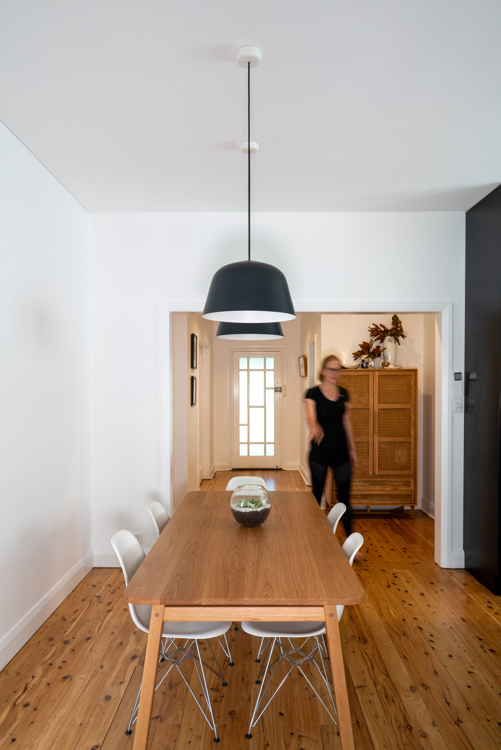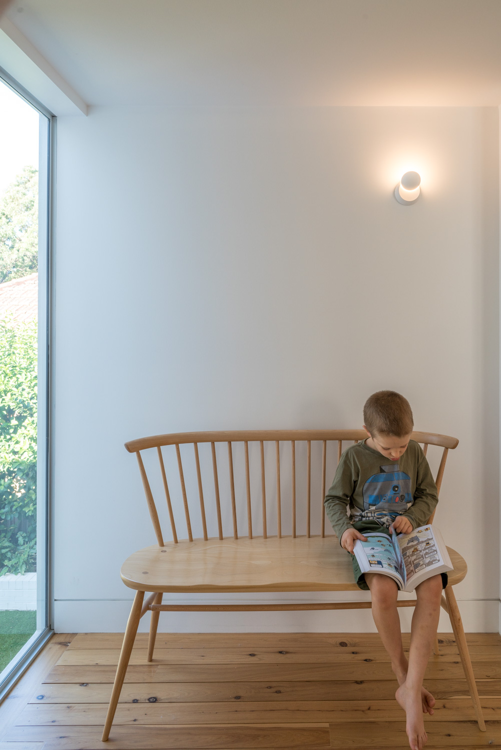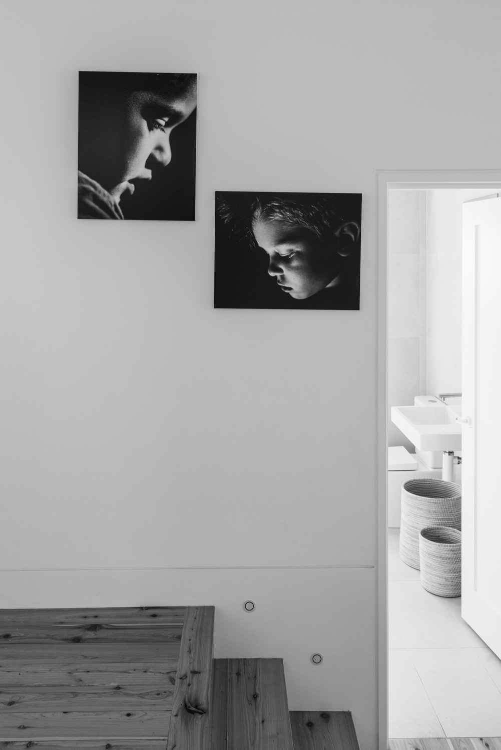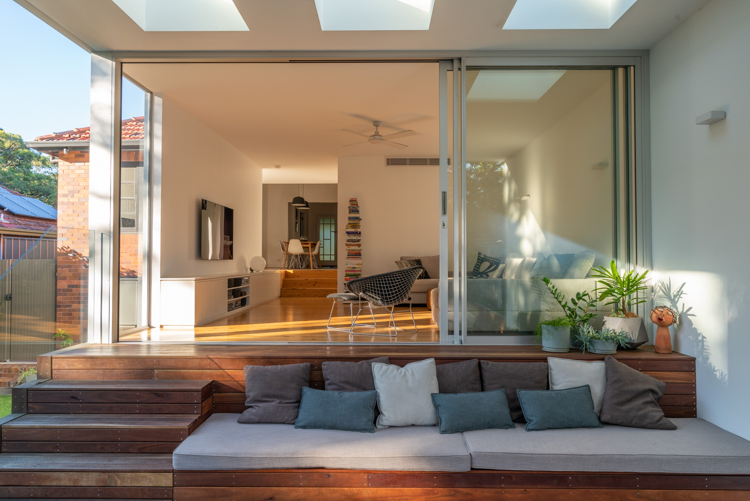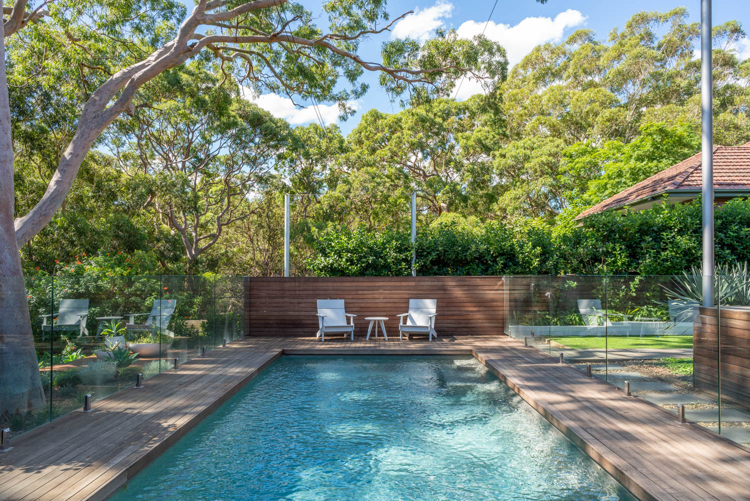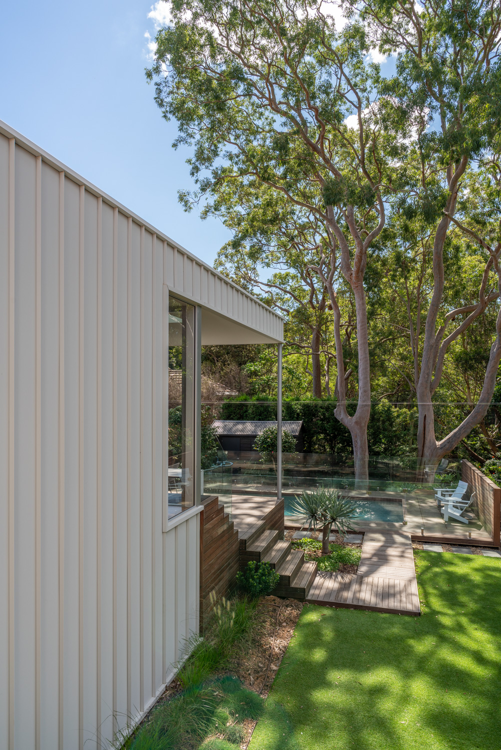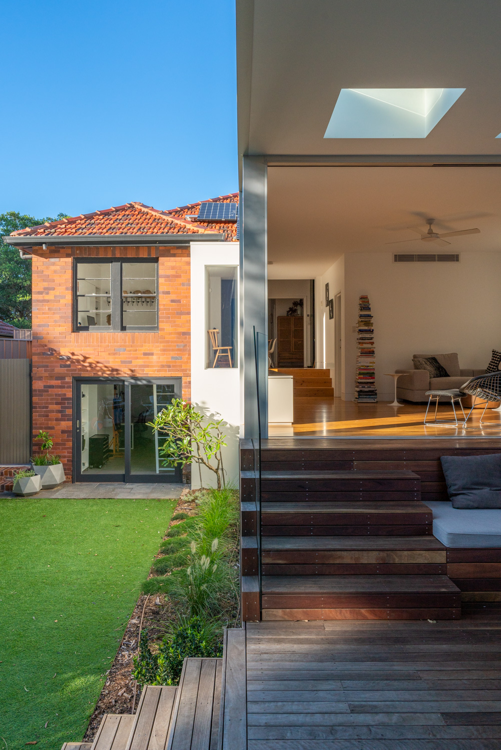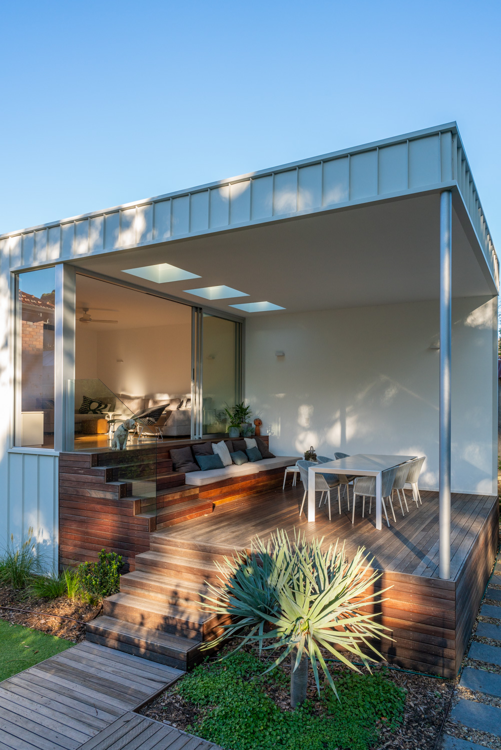Riverview House
The existing house is a 1950s cottage on a steep sloping block adjacent to bushland. The concept for the addition frames and connects a central view to the striking Angophora and gently steps the internal spaces down the site to an outdoor living zone.
The house was converted to a high performing thermal envelope and operates purely by electricity with 32 solar panels, battery and electric appliances.
One of the successful outcomes of this project is how the family now enjoy a greater outdoor-indoor lifestyle, with shelter from the elements, nestled in the natural environment of the surrounding landscape. Another is the low cost to run the home due to the choices made to be energy conscious.
Completion: 2019
Site Program: 6 months (whilst client resided in the house)
Builder: Brehar Building
